Farmhouse Renovation
Of all the things I've greatly underestimated in life, renovating this farmhouse is certainly at the top of the list. The house was move in ready at the time of purchase. It had been vacant for two years but well maintained. There were no structural issues, we simply wanted to make it "ours."
To give you an idea of our timeframe, we purchased the house in the beginning of April, 2016. We had an existing lease that extended through the fall, but managed to secure an early exit without paying fees. At the time it seemed reasonable to believe the cosmetic changes we wanted to do could be completed within 4 weeks, so we planned to move the beginning of May. The scope of these changes included:
-Painting the house top to bottom
-Removing carpet on First and second Floors
-Updating the (only) bathroom
-Removing upper cabinets and painting lower cabinets in kitchen
-Relocating washer and dryer from kitchen into mudroom
-Adding an island to the center of the kitchen
-Updating the plaster throughout the First Floor to remove existing texture
-Drywall second Floor walls (in lieu of existing wood paneling)
-Drywall bedroom ceilings (in lieu of existing popcorn tiles)
-Updating appliances
Anyone who has engaged in this process knows that if you start to pull a thread, often what unravels is the entire sweater. As it turns out, all of the "strange" things in existence within our 150+ year old house were there for a reason. We REALLY got into trouble in terms of our capabilities, budget, and timeline when we:
-Realized the Flooring beneath the carpets had more patching than original wood
-Tried to remove the faux wood beams throughout the front rooms and discovered an unsightly header right in the middle of one room
-Decided to remove the door and a wall to open up the staircase
-Determined that in order to maximize the bathroom we needed to absorb the front room closet, close off two doorways, and relocate an ancient cast iron pipe
-Decided to remove a faux brick wall
-Realized we should probably update the electric system, given we had children
In any case, here are the before shots...
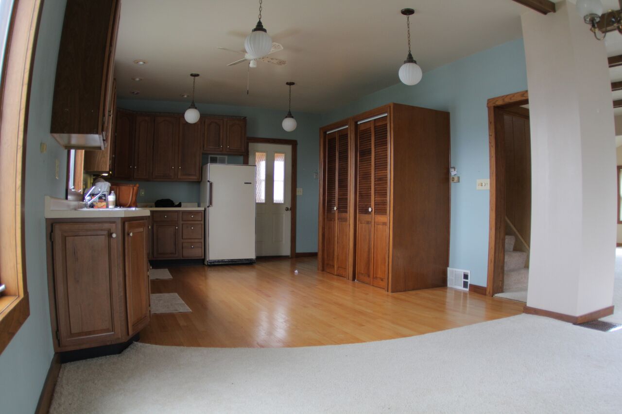
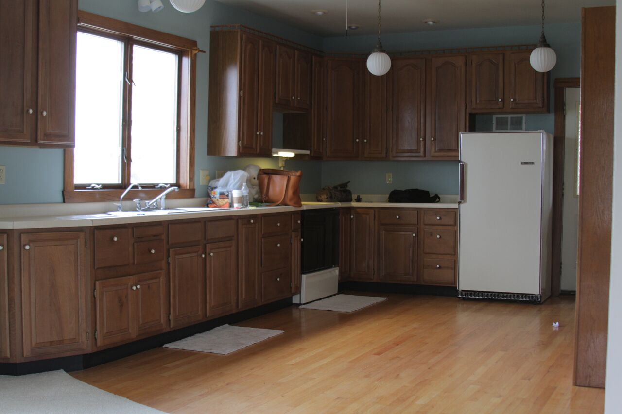
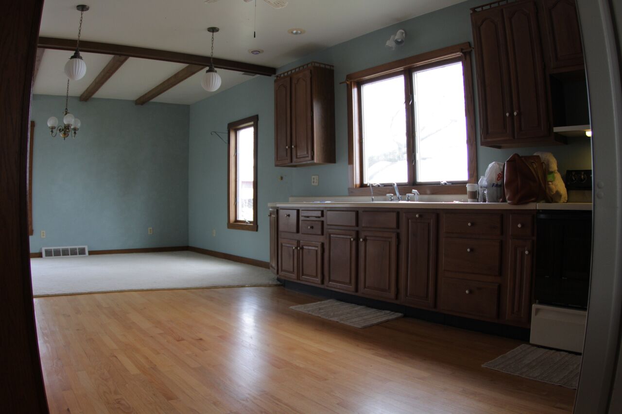
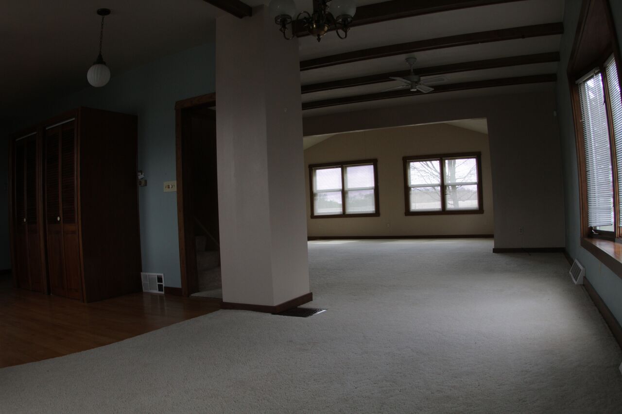
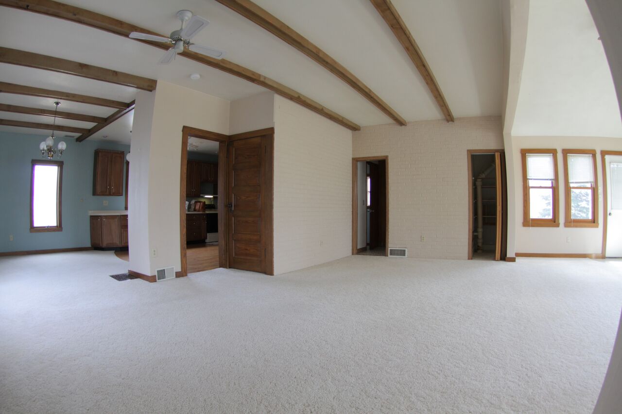
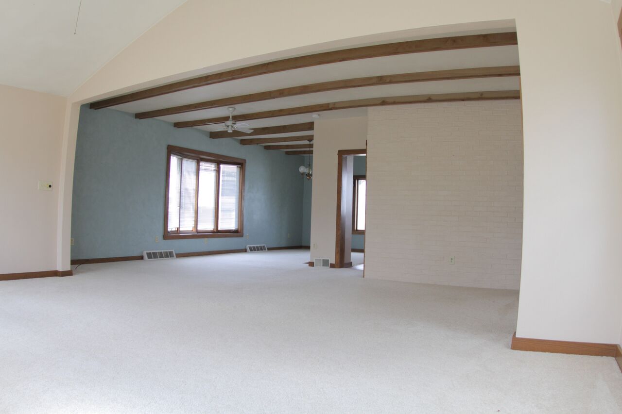
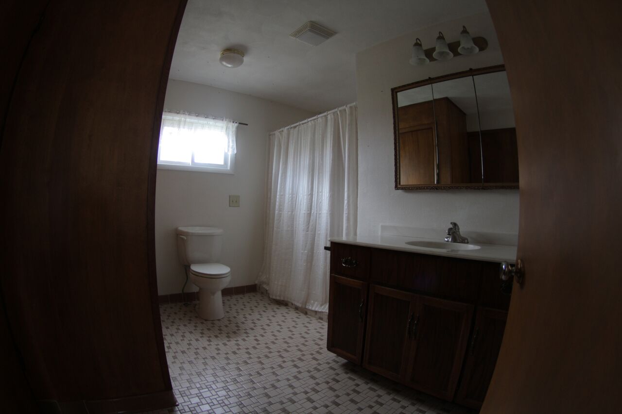
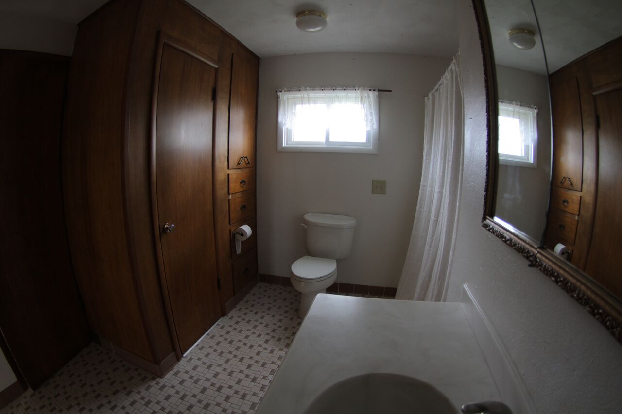
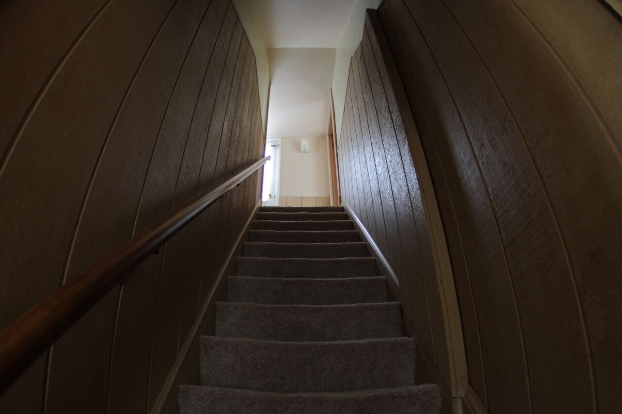
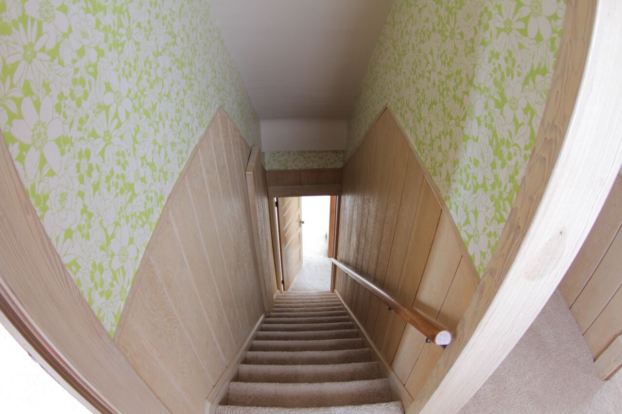
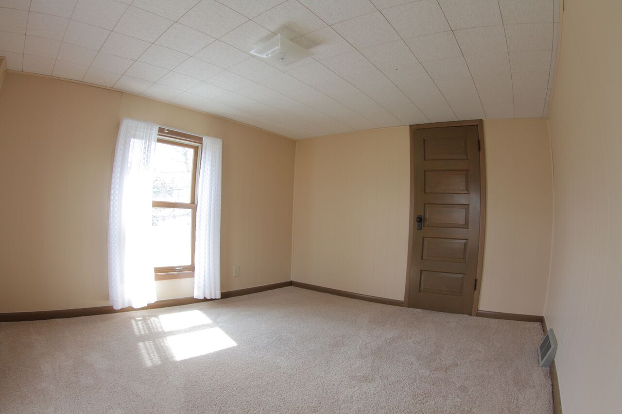
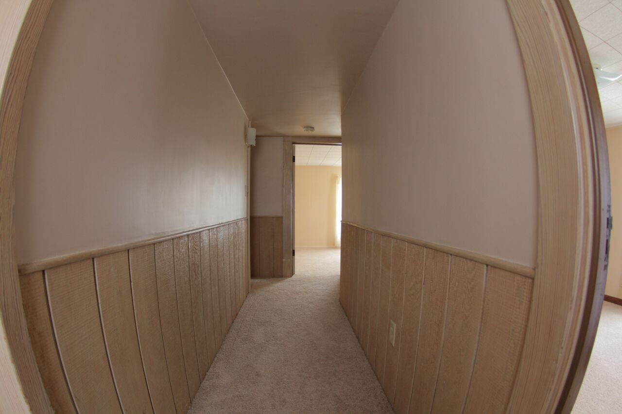
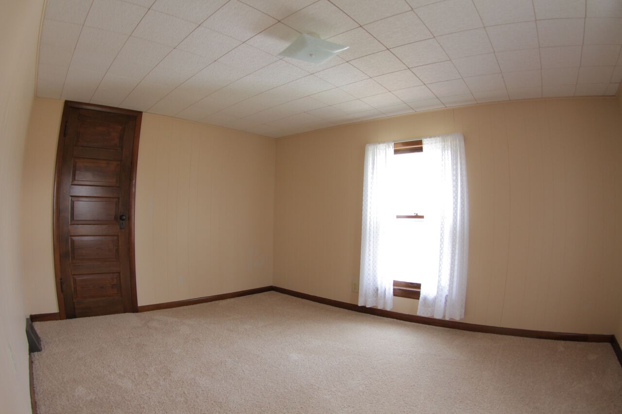
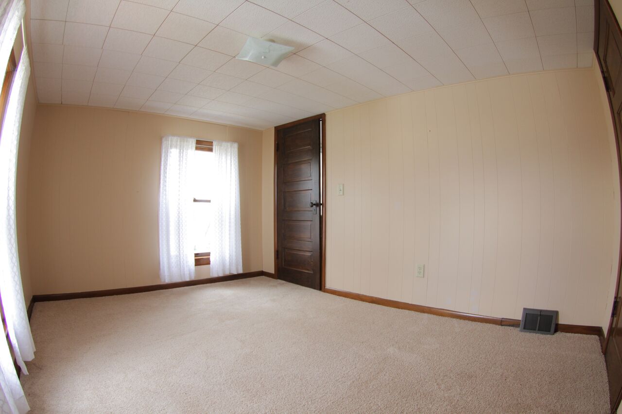
As May came and went, we found ourselves living with Ben's parents and deeply in over our heads. We moved into the farmhouse at the beginning of august. at the time we had dumpster #3 outside, I was mid-way through our second pregnancy and by then everyone was familiar with the make-shift outhouse as the only means of plumbing. It took us ten months of working literally every spare hour we had to get the main Floor to what it is today.
The only work we contracted was for the plumbing, electrical, and plaster. The rest of the manual labor was primarily completed by Ben, myself, and my dad. Ben's parents, his grandmother Betty, and a handful of friends also spent countless hours helping us complete critical stages of painting and cleaning. To all of you, we are forever thankful.
In the end, here are the changes we made:
Front Rooms
- Closed doorway to bath
- Opened stairwell
- Removed faux brick tile
- Removed faux wood beams
- Closed off closet doorway
- Painted
- Skim coated existing plaster to remove texture
- Updated trim for windows
- Painted windows
- Updated light Fixtures
- Removed carpet
- Installed wide-plank Flooring (from sawmill)
- Made custom vent covers (due to non-standard sizing)
- Updated baseboards
Kitchen
- Installed wide-plank Flooring (from sawmill)
- Removed upper cabinets
- Painted lower cabinets
- Made Custom wood countertops (from sawmill)
- Relocated washer and dryer, removed cabinet and hookups
- Updated appliances
- Updated sink/faucets
- Updated trim for windows
- Painted windows
- Installed antique door
- ReFinished salvaged workshop bench for an island
- ReFinished salvaged jelly cabinet for storage
- Custom hood for vent (A Friend Made this for us)
- Updated light Fixtures
- Added pendent lights over island
- Updated baseboards
Bathroom
- Demoed entire existing bathroom
- Dropped sub-Flooring a few inches
- Absorbed front room closet
- Relocated cast iron pipe
- Added clawfoot tub
- Added European open shower
- ReFinished antique buffet as vanity
- Updated Fixtures
- Added canned recessed lighting
- Plastered ceilings
- Added sliding Five panel door
- Added large window for more natural light
- Updated baseboards
Mudroom
- Installed wide-plank Flooring (from sawmill)
- Relocated washer and dryer
- Painted
Bedrooms
- Removed carpet
- Sanded and painted original wide-plank Floors
- Removed faux wood paneling
- Added drywall for walls/ceiling
- Updated trim for windows (in progress)
- Painted windows (in progress)
- Painted original doors
- Custom shelving in closets
Many lessons, tough conversations, and years later, this is where we stand. The second Floor still needs trim work for the doorways/windows/baseboards, as well as crown molding and vent covers, but the major components are complete.

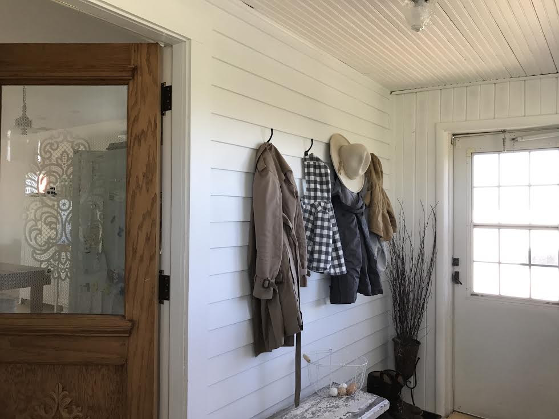

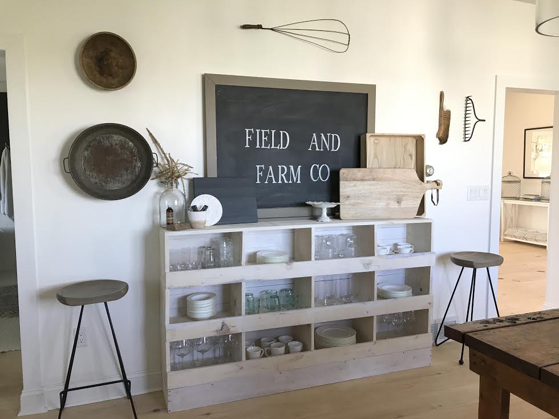



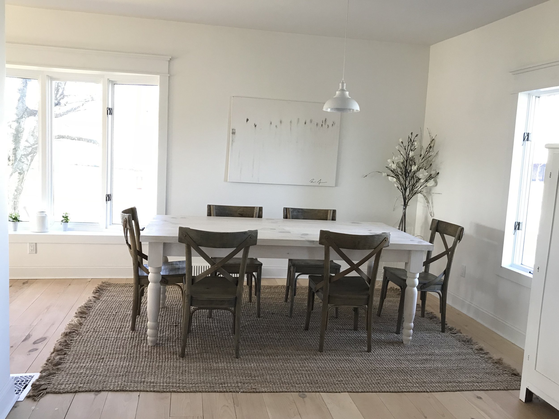
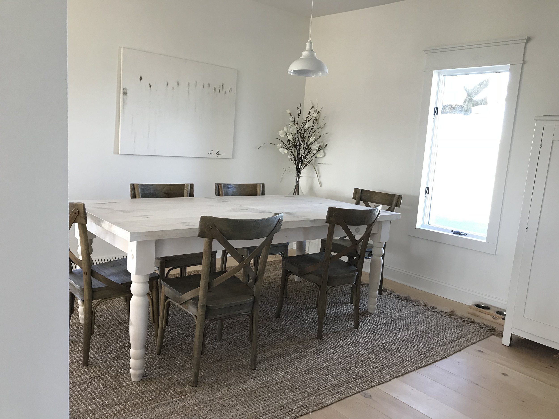
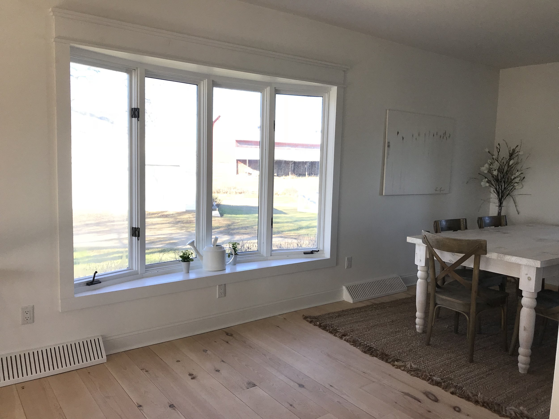
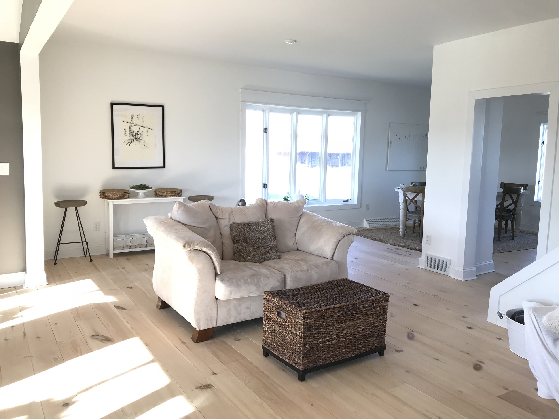
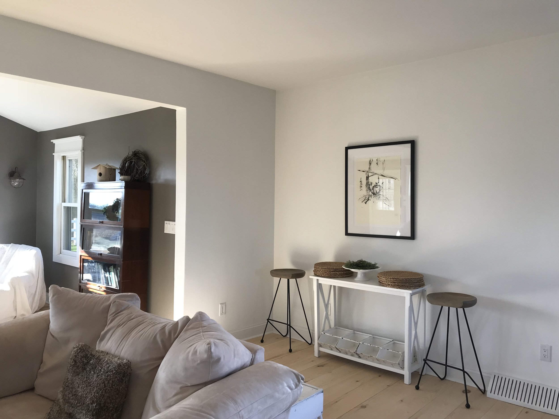
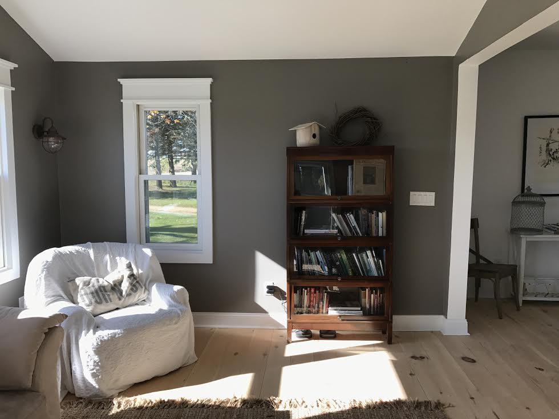
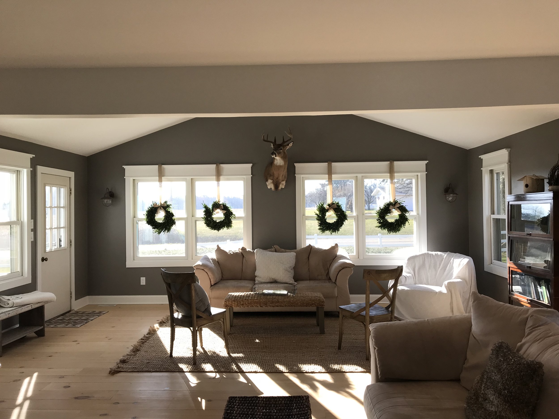
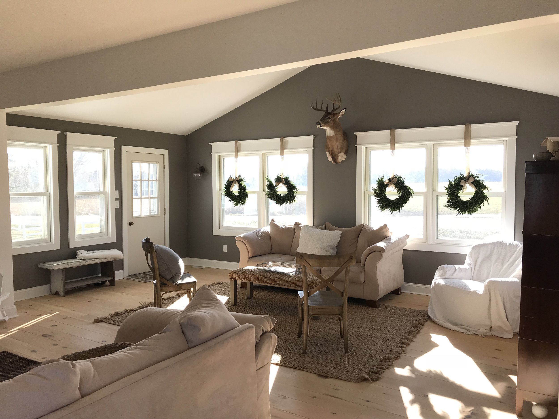

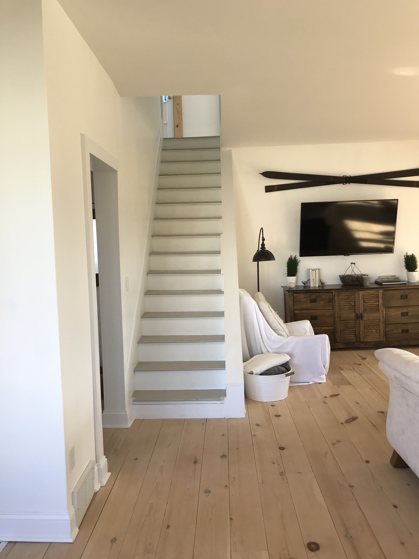
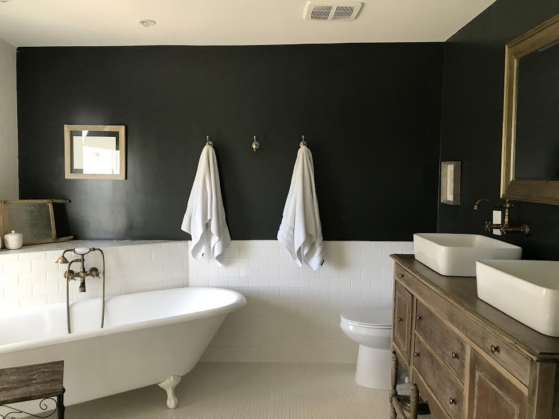
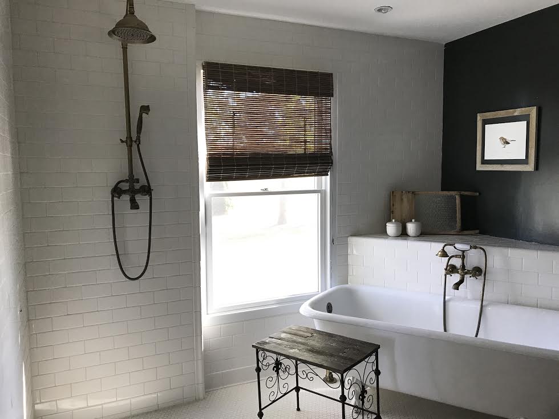
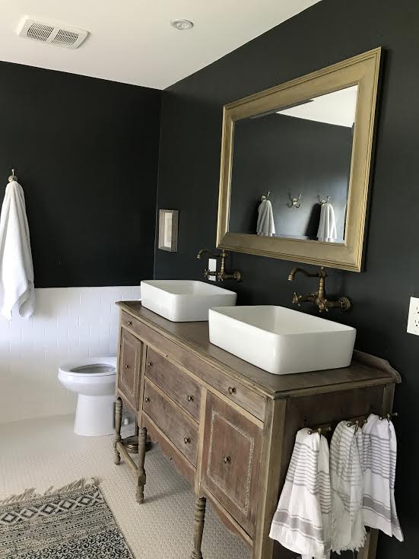
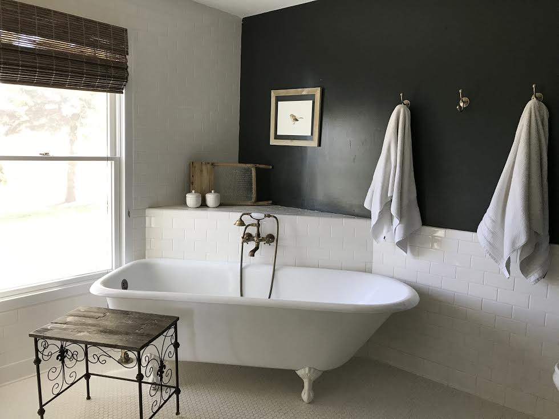
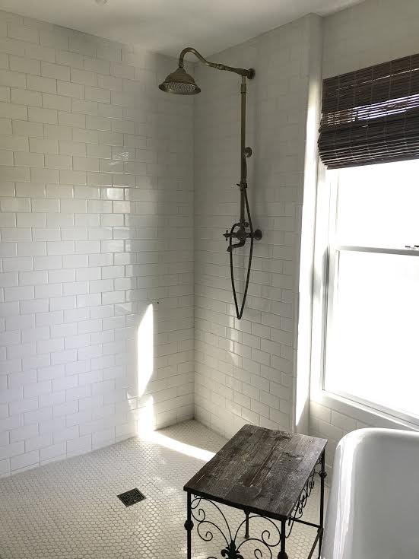
I'll leave all the exterior work for a separate post!
-Meghan
